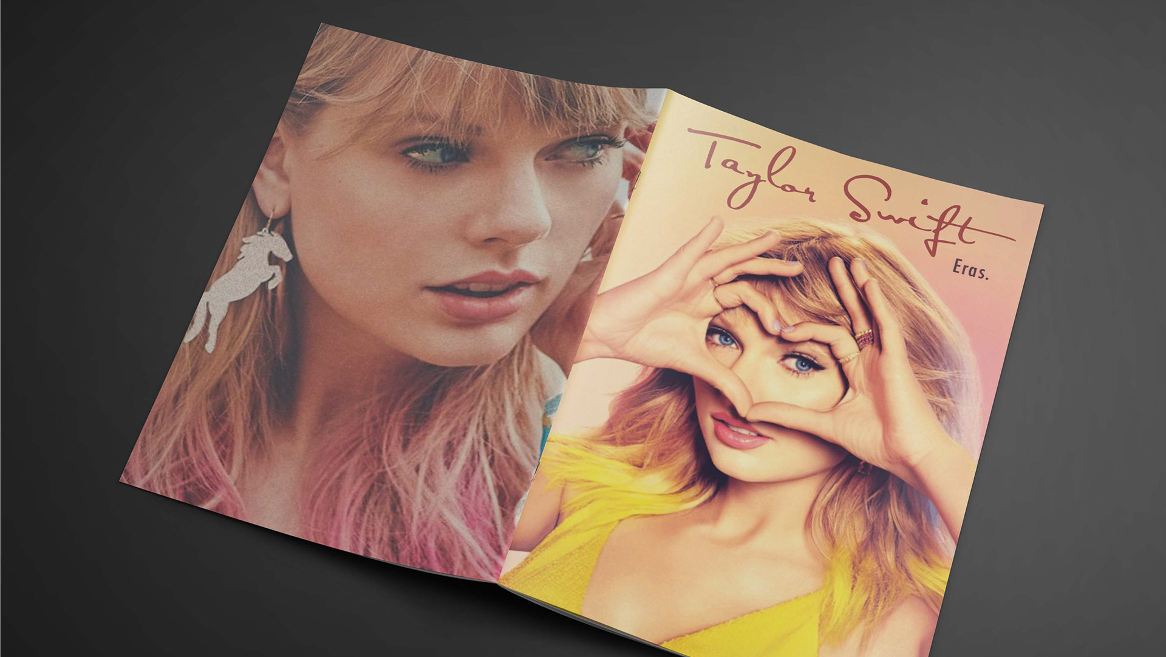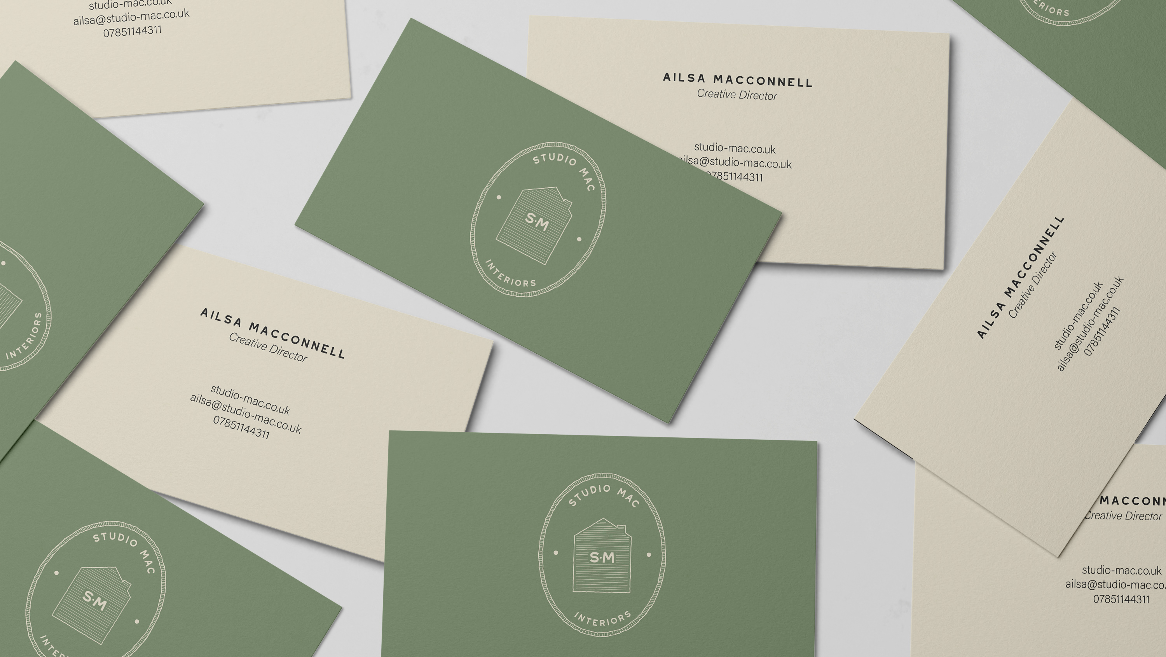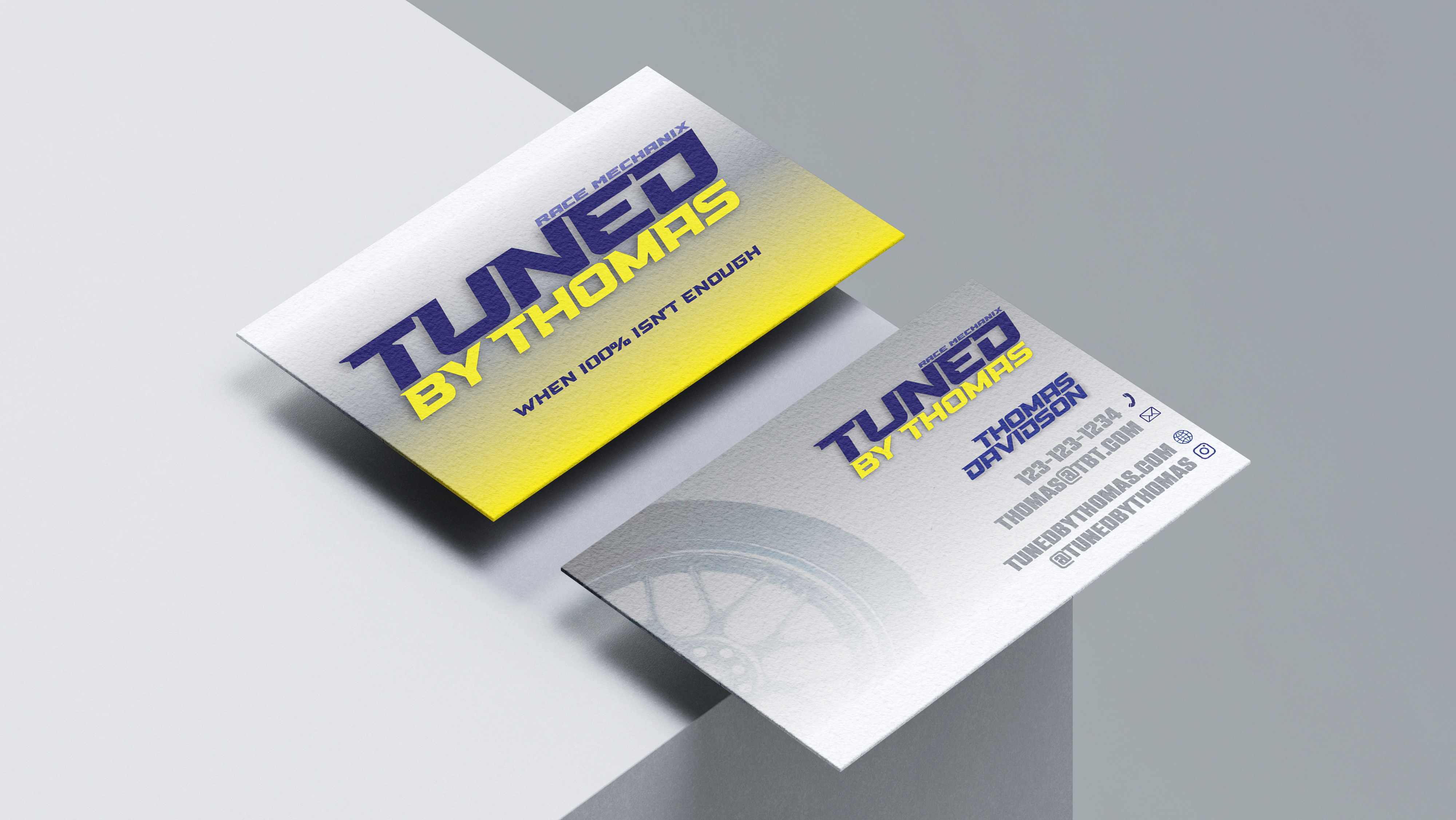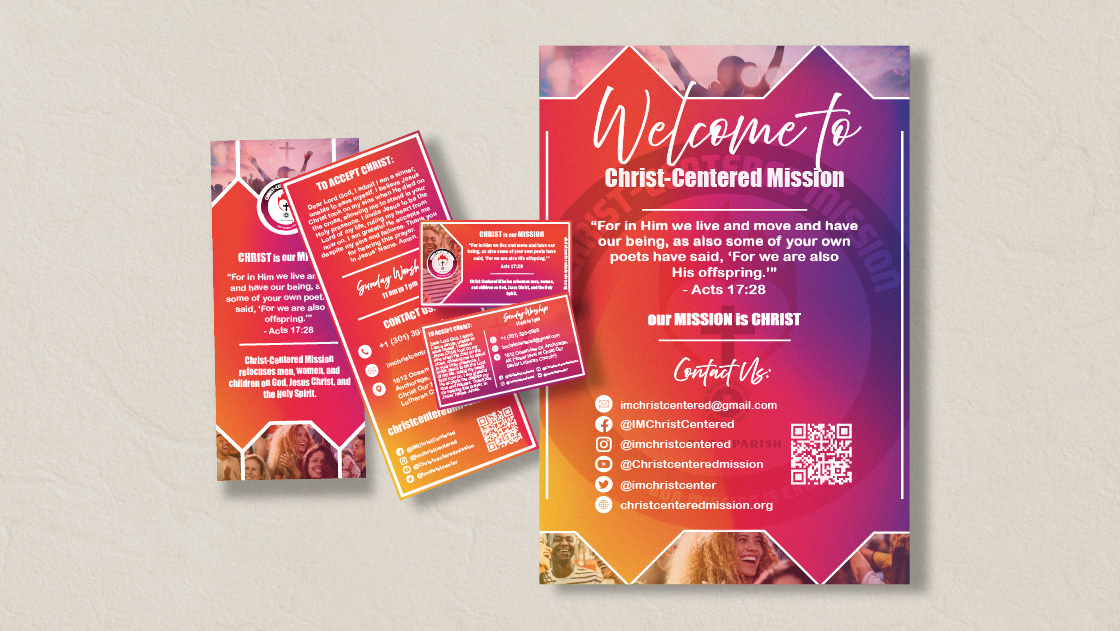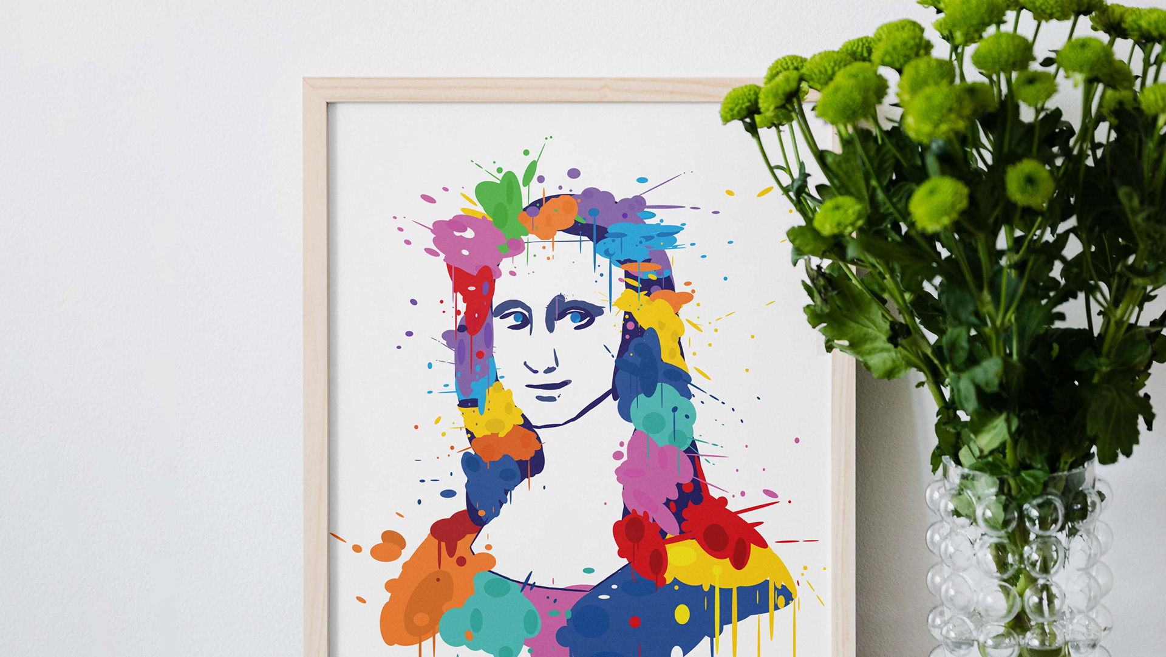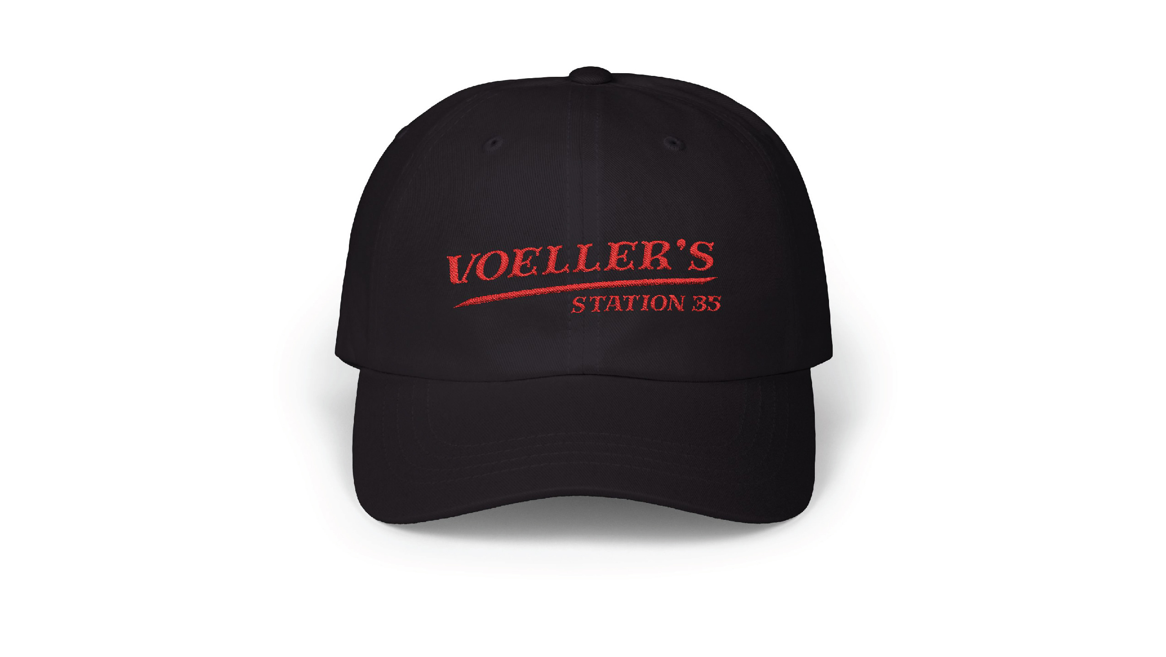Project Brief: Architectural Rendering Illustration of Glendale Community College
Client: Independent Project
Project Overview:
This architectural rendering captures the harmonious design of the buildings within Glendale Community College, a campus renowned for its aesthetic appeal. The illustration was created in Adobe Illustrator, emphasizing the architectural cohesion and natural beauty of the campus.
This architectural rendering captures the harmonious design of the buildings within Glendale Community College, a campus renowned for its aesthetic appeal. The illustration was created in Adobe Illustrator, emphasizing the architectural cohesion and natural beauty of the campus.
Design Objectives:
- Architectural Focus: Highlight the complementary design of the campus buildings, showcasing their aesthetic unity and charm.
- Technical Precision: Utilize the pen tool and gradient/gradient mesh techniques to achieve realistic depictions of light, shadow, and architectural details.
- Natural Elements: Incorporate greenery using the brush tool with varied strokes to add texture and vibrancy, creating a balanced representation of the campus environment.
Tools and Techniques:
- Pen Tool and Gradient Mesh: Used extensively to render the buildings with precision and realistic lighting effects.
- Brush Tool: Applied for creating naturalistic greenery, adjusting stroke varieties for depth and texture.
- Color Palette: A carefully selected palette was used to enhance the visual harmony between the buildings and the surrounding environment.

